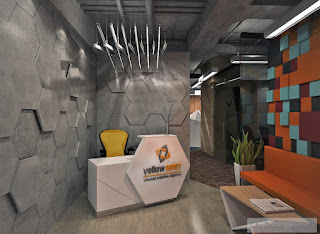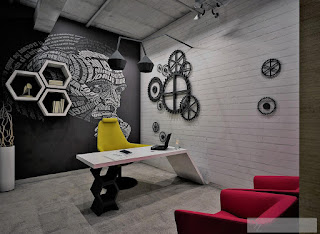Dezspace have used Hive design in corporate commercial space to get a unique touch and virtual work-experience to obtain a deeper meaning in experience of each project.
Reception area is always a busy place we have designed it with bright color so that they can feel warm and bright color helps one to create a mood and evoke memories.An open ceiling was used to illustrate the dynamicity and solutions created by start-ups. This also aims to further enhance a sense of community and teamwork throughout the open areas..
The design we have given in L shape to get attractive look and comfortable atmosphere with customized flooring. Also Ceiling covered with dynamic long hanging lights which covered the area with natural brightness.
MD cabin was designed in contemporary theme with hive elements.
Meeting Room with a sleek conference table With its very own flat screen monitor, whiteboard and wireless printer/scanner, this room is perfect for board meetings and executive retreats.
Breakout area was designed for easing stress of staff, we have designed it with cool colors so they get peaceful vibes and can enjoy there coffee with games.





